Changes in Construction Styles
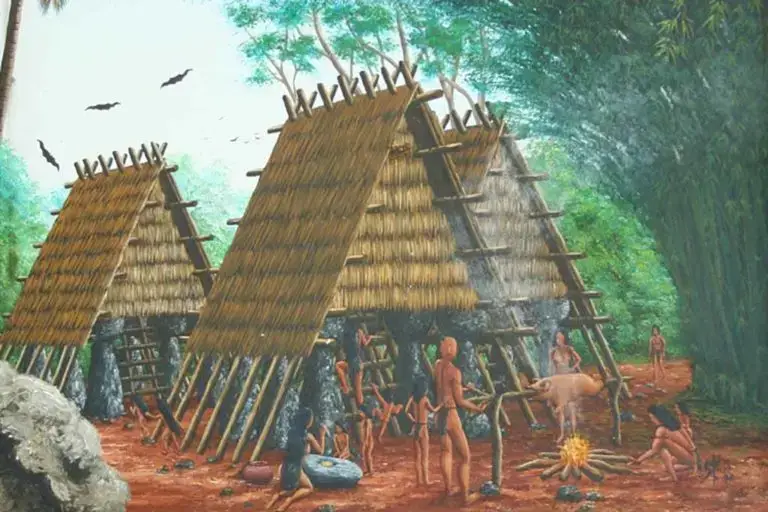
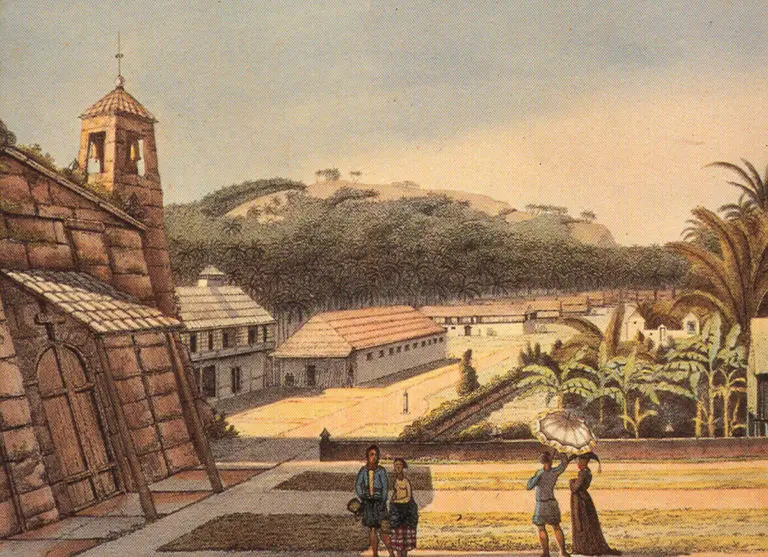
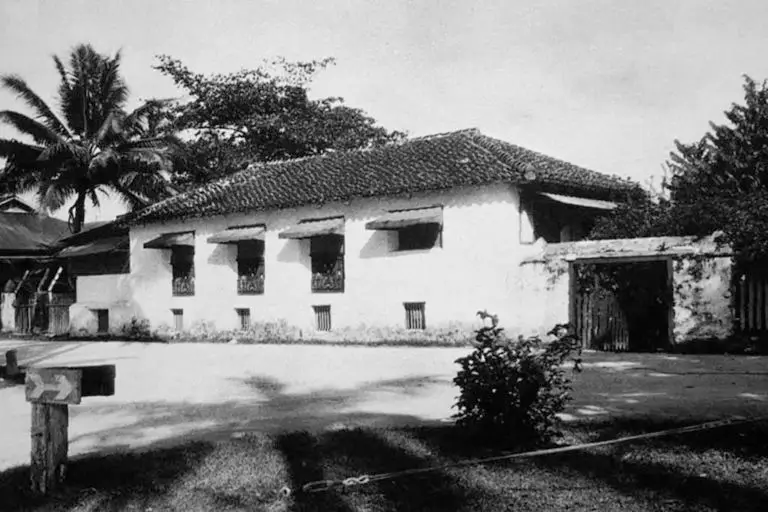
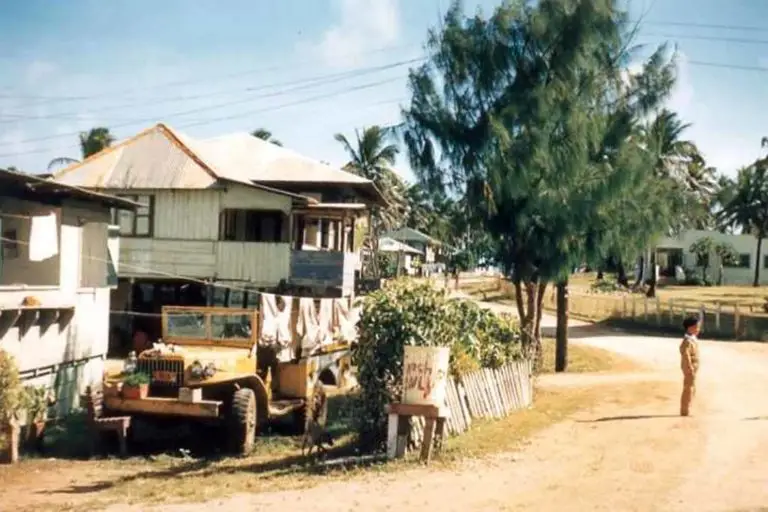
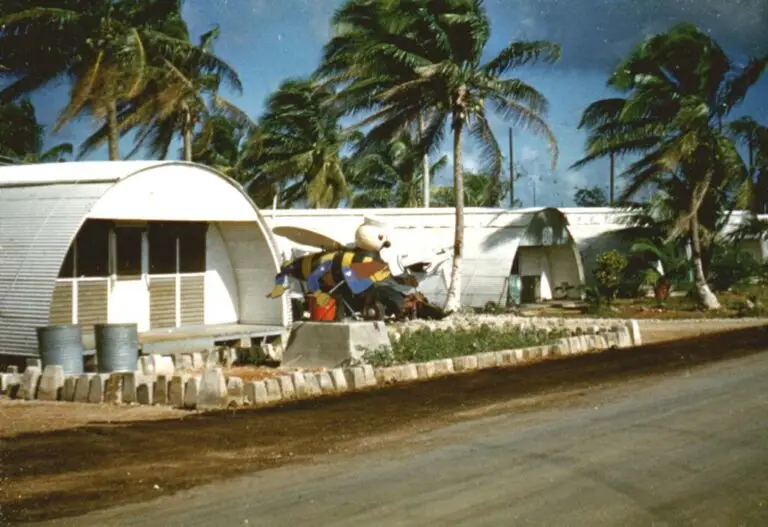
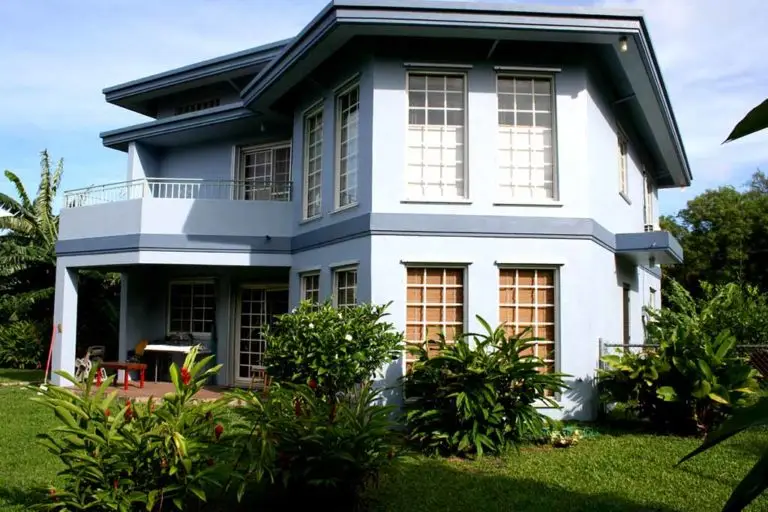
Table of Contents
Share This
Evolution meets needs
From pole and thatched homes to those made of concrete and reinforced steel, Guam has seen an evolution in building styles since the arrival of Americans in 1898. Architectural materials and designs changed with the availability of imported materials, to meet the needs of the US military as well as to help the people of Guam withstand the destructive forces of nature and the destruction of a world war.
Before the Americans
In ancient Guam, and throughout the main islands of the Marianas the most notable material used in structural design was the latte, stone pillars with semi-hemispherical capstones, used to support pole and thatched shelters. The latte, which was used beginning around AD 800, are unique to the Chamorros/CHamorus of the Mariana Islands. The stone pillars still stand as remnants of the past throughout the archipelago as far away as the small northern island of Pagan.
As late as the 16th and 17th centuries, eyewitnesses reported seeing the latte in Chamorro structural design. The use of latte ceased after the arrival of the Spanish in the late 17th century as Chamorros were forced to live in parish-village patterns called pueblos. Today, during special events, such as the celebration of Mes CHamoru (Chamorro Month) in March, people still attempt to construct replicas of ancient Guam structures using the traditional pole and thatched and latte architectural designs.
Throughout Spanish colonization, stone remained an architectural mainstay in Chamorro design with the Spanish-introduced methods of lime mortar and stone construction: de silleria (dressed cut stone) and the more common mampostería, which was a Chamorro stone construction method adapted from the Spanish. Today, homes that were built several decades ago using these architectural methods still stand in the historic districts of the capital village of Hagåtña and the southern village of Inalåhan.
Wood and tin and Quonset huts
With the arrival of the US military, more architectural materials, specifically metal (tin), became available. The military imported the durable and cheap material which eventually replaced thatched roofs and Spanish tiles. The military built more than 1,000 wood and tin homes just after World War II in 1944 to house displaced Chamorros. Wood and tin became the most prevalent building materials used on Guam until the 1960s.
In immediate post-World War II Guam, another structure of choice for the military, because of low cost and ease of construction, was prefabricated corrugated steel buildings called Quonset huts. The military used these lightweight structures to deal with the influx of military personnel and equipment. Thousands of these semi-circular metal structures were erected on island. In addition to being used as military facilities, Quonset huts were also used as homes, schools and hospitals. Quonset huts would eventually lose favor with the populace as the curved-shape structures were high maintenance and retained heat.
Concrete
In response to the destruction caused by two typhoons that hit the island in 1962 and 1963 (Karen and Olive), which razed 90 percent of the island’s buildings, the US Congress passed the Guam Rehabilitation Act of 1963. Federal funds were used to mass produce concrete homes, replacing wood and tin structures and Quonset huts, beginning the modernization of the design of Guam’s buildings.
New urban developments, filled with concrete prefabricated houses, popped up as the Kaiser Company used federal monies to create the cheap, typhoon-resistant and earthquake-resilient homes. These pill box structures became known as Kaiser pre-fab homes. The walls and concrete floor slabs were pre-cast, and steel rebar (reinforcing bars) were placed within blocks to strengthen the buildings’ integrity.
The structures weren’t without problems. The pillbox design, with its flat low ceilings, retained heat making temperatures inside the homes warmer than that of outside, which is not desirable on an island that averages 82-degrees year round.
These concerns, however, would not be addressed until new architectural designs and construction methods came about in the 1980s. A switch from prefabricated concrete to individual hollow-block cement would correct the shortcomings of the previous designs. To reinforce the walls, steel rebar and mortar are placed in and between individual blocks.
To assist in heat diffusion, low ceilings and flat roofs were replaced with raised ceilings and sloped roofs in home designs. The use of hollow block cement that began in the 1980s continues to be the most common construction method for Guam’s buildings.
