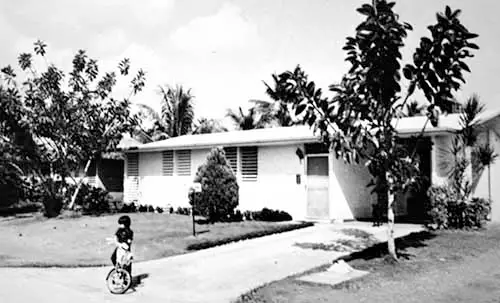Kaiser Pre-Fab Homes

Table of Contents
Share This
Replaced wood and tin
The arrival of Supertyphoon Karen in 1962 launched a new chapter in the architectural evolution on Guam. With ninety percent of the buildings on the island decimated by the estimated 176 mile per hour winds, federal rehabilitation funds were invested for the creation of housing developments.
The wood and tin homes of previous decades would no longer be insurable causing architects to look at new ways of building homes for typhoon prone Guam. Private developers adopted the pillbox style Kaiser Pre-Fab houses which dominated Guam for many years. Subdivisions as seen in villages like Dededo transplanted United States suburbia to Guam.
Architects perfected pre-casting concrete methods in the late 1950s and early 1960s allowing for uniform homes to be mass produced. The innards of the blocks were reinforced with rebar to protect the structures from typhoons and earthquakes. Both the walls and the concrete floor slabs were pre-cast. The flat concrete roof was cast in place. Homes averaged a height of eight feet tall.
While modern dwellings were provided to thousand of Guamanians for the first time, the homes had a number of shortcomings that would linger until the 1980s. First, the construction methods had little appreciation for heat gain and re-radiation on a concrete house. Heat cuts through concrete somewhere after about four hours of sunlight, meaning the house begins heating up around 7 am By midday, the temperature inside can be hotter than outdoors. Adding to the discomfort felt by the occupants was the lack of insulation and tinted windows to reduce heat gain, which are standard today.
The large scale earthwork of the developers created almost stone like front and back yards and this coupled with almost zero landscaping developed extremely austere neighborhoods, lacking in the all the pleasantries and privacy that proper landscape provides. Properly developed tree roots need larger pits so the trees can get established and there were no themes of landscaping common to other developments of the same time in the United States.
With the floor slabs built at near grade level another marginal example was set for others to copy leaving many house sites with marginal site drainage, all of which could have been avoided with a foot or two of additional fill, proper topsoil and ground cover.
The aluminum jalousie type windows were good for both ventilation and storm protection, but created many dreary interiors once the louvers were left almost permanently shut. This type of system is also difficult to adapt to air conditioning because of the high rate of humid air infiltration, which has left many later remodelings with damp and cold spaces.
The final introduction to these houses, perhaps for security purposes, were the ever present boonie dogs and an almost endless amount of boundary walls and fences. Uniformity of setback and appearance also marginalized the overall appearance of the neighborhoods.
As an unorchestrated result of the developments, the great American concept of enclosing the carport and eventually building another carport as well as adding a seemingly endless number of other additions has allowed owners to individualize their dwellings. Only in later development starting in the early 1970’s were covenants and restrictions introduced that could aesthetically control such additions and develop a harmonious neighborhood with both variety and a general coordination of colors, materials and exterior spaces.
For further reading
Rogers, Robert. Destiny’s Landfall: A History of Guam. Honolulu: University of Hawai’i Press, 1995.
Ruth, H. Mark, Jack B. Jones, and Morris M. Grobins, eds. Guidebook to the Architecture of Guam. Taipei: Guam and the TTPI Chapter of the American Institute of Architects, 1976.
